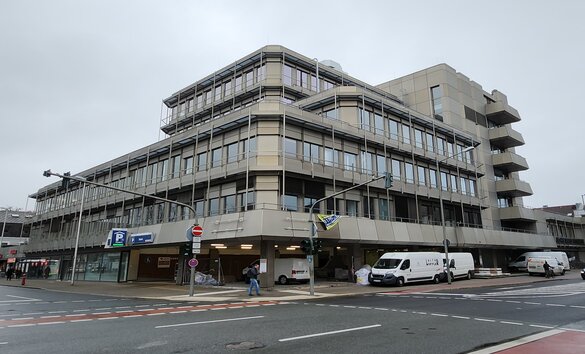
Sedaneck, Erlangen
The “Sedan Eck” office and commercial building was constructed in 1979 in downtown Erlangen. It is located at the corner of Sedanstraße and Nägelsbachstraße and has a rental area of around 11,600 m². The property has a reinforced concrete skeleton structure and offers a floor plan that allows for flexible division into units of varying sizes. The basement levels contain an underground car park with parking spaces that are available to both tenants and the public. Due to its size and central location, the building is one of the more striking commercial properties in Erlangen.
In 2016, the…
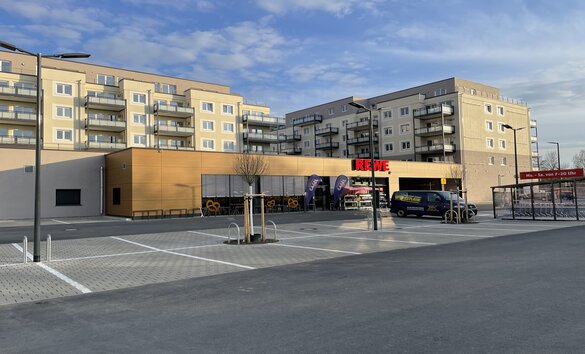
"max" Coburg
At Max-Böhme-Ring 2 in Coburg, the “max” district is a forward-looking residential project that combines modern living space, health, and local amenities. Two barrier-free apartment buildings with a total of 89 rental apartments have been built on a site covering around 9,680 m². The complex is complemented by an underground car park with space-saving duplex parking spaces, an adjoining medical pavilion, and an integrated local shopping center. The project meets the highest sustainability standards and is being implemented in accordance with the KfW Efficiency House 40 EE standard. Spacious 2-…
READ MORE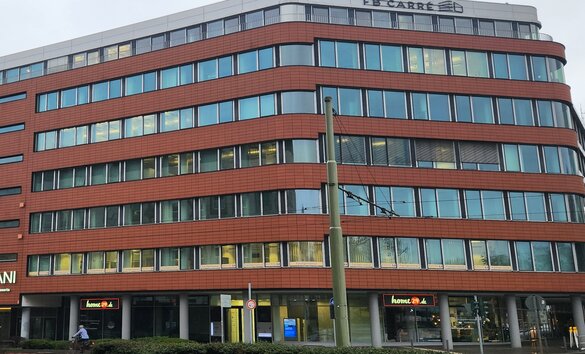
BeOne, Frankfurt
The BEONE Frankfurt office property at Bleichstraße 1 is a prestigious location in the city center, nestled between the Zeil shopping mile and Bethmannpark. The seven-story building was constructed in 2003 and has around 7,400 m² of rental space.
The property is characterized by a high degree of space flexibility. Office units can be divided into sections starting at approximately 160 m² and can be customized to meet the requirements of modern working environments. Generous window axes and a clear building grid ensure functional room layout and flexible floor plan design.
Energy efficiency…

Maincubes, Berlin
BER01, a state-of-the-art data center, is being built in Berlin's Schmargendorf district in the new GoWest commercial quarter. Located between Mecklenburgische Straße and Forckenbeckstraße, the site offers optimal infrastructure conditions for continuous 24/7 operation thanks to its proximity to the Ringbahn, the U3 subway line at Heidelberger Platz, and the city highway.
BER01 is designed as a single-tenant data center and fits perfectly into the approved district concept. This integrated planning reduces interfaces, speeds up approval and construction processes, and minimizes planning risks…
READ MORE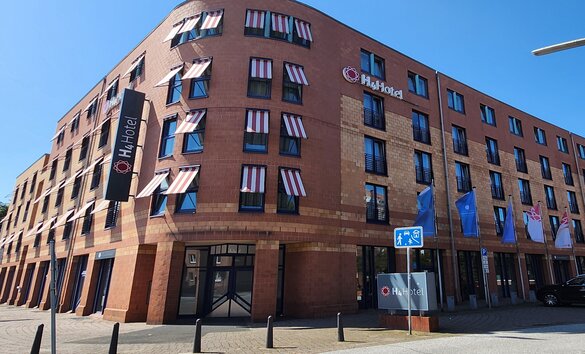
Holzhude 2, Hamburg
The hotel at Holzhude 2 in Hamburg-Bergedorf has been an integral part of the local hotel market for over 30 years. The building was constructed in 1992 and provides a solid foundation for long-term operation.
Today, it is operated by the H-Hotels Group as the H4 Hotel Hamburg Bergedorf. The hotel has 201 rooms with a total of around 400 beds. Twelve flexible rooms and a spacious foyer are available for conferences and events, offering a total of around 1,000 square meters of event space. There is also a restaurant, a bar, wellness areas, and around 175 parking spaces for guests.
The property is…
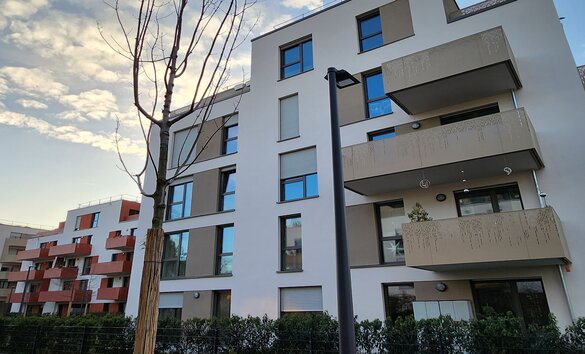
Morus Quarter, Bonn
The revitalization of a former church site belonging to the parish of St. Thomas Morus in the Tannenbusch district of Bonn gave rise to the Morus Quartier, a well-planned residential project that combines modern, affordable living with comprehensive social infrastructure. In addition to the residential areas, the approximately 90 apartments, 32 of which are subsidized, also include daycare centers, commercial units, and an active neighborhood management program that supports neighborhood structures. The aim of the project is to combine quality of life, functionality, and sustainable urban…
READ MORE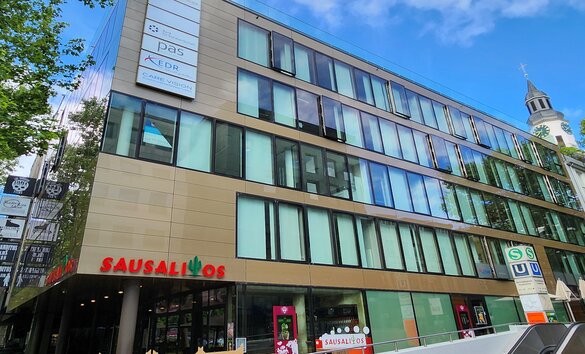
THEO 10, Stuttgart
The THEO 10 office and commercial building was constructed in 2011 in the center of Stuttgart. It is located in an established office and commercial district of the city. The six-story building comprises around 2,700 square meters of rental space, which is divided into several units. The ground floor features spaces that can be used flexibly for various office or commercial purposes. An underground car park with 26 parking spaces is available and complements the building's potential uses. The architecture of the building is functional in design, with clean lines and a structured layout of the…
READ MORE
“Die Welle” (The Wave), Karlsruhe-Durlach
Between 2007 and 2009, the “Die Welle” project in Karlsruhe-Durlach saw the creation of an office building that combines architectural sophistication with economic usability. Designed by Essari + Lequime GmbH, the complex comprises around 10,000 m² of office space in three construction phases. The first two phases, covering around 7,200 m², were completed in November 2008, with the third phase, covering a further 3,000 m², following in October 2009. The reinforced concrete construction with non-load-bearing exterior walls allows for a high degree of floor plan flexibility and enables long-term…
READ MORE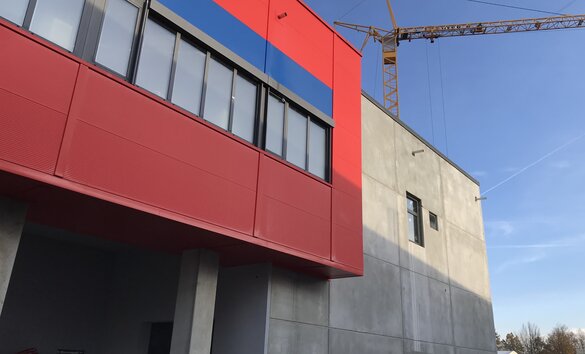
SpaceNet, Kirchheim
SpaceNet AG's new data center on Marsstraße in Kirchheim-Heimstetten was built between 2018 and 2019. The official groundbreaking ceremony took place on November 14, 2018, with completion scheduled for the end of 2019. The project aimed to implement a high-availability data center in accordance with EN 50600 (VK 4) and ISO 27001.
The building complex was designed in a modular fashion and will offer around 5,400 m² of IT space in its final stage of expansion. The first module was already largely pre-let during the construction phase. The technical infrastructure includes fail-safe power and…
READ MORE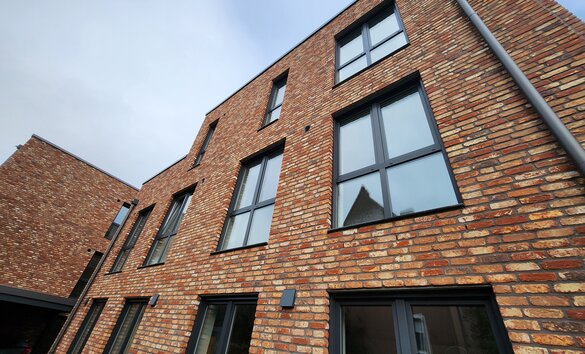
Maiweg, Bad Salzuflen
The residential project “Am Maiweg 12–26” in Bad Salzuflen was completed in 2022 on a plot of land measuring around 5,696 square meters. The complex comprises eight buildings with a total of 30 residential units and is characterized by modern architecture with functional, contemporary floor plans. Clear structures and energy-efficient construction have created a residential ensemble that meets today's standards of comfort and sustainability.
The buildings are characterized by bright, generously proportioned apartments that allow for flexible use and meet the diverse requirements of residents.…