
SENIOR RESIDENCE VILLA BONN
These senior care facilities offer residents premium living conditions and comfort-level care in an above-average environment with a homely character. Personalised comfort care in apartments and full individual care allows the senior residences to also meet more exclusive requirements.
The design of the villas is intentionally communicative. They offer residents maximum comfort and in addition to an own apartment, generously designed common rooms such as chimney rooms, lounges with sitting areas, function rooms for communal activities, attractive gardens and furnished sun terraces. Each…
READ MORE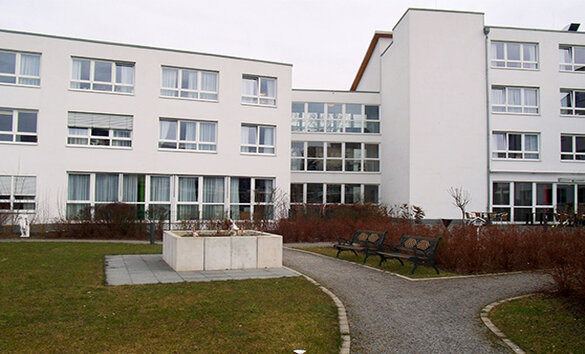
AGO-SENIORENZENTRUM HERKENRATH
AGO's senior residences offer living facilities as well as nursing and care services specifically aimed to provide safe conditions for a satisfied life in old age, taking into account the changes associated with moving from an accustomed living environment to a new, assisted-living environment. This may be for a limited period of time in the context of short-term care or for a long-term stay. Communication and communal activities are key elements of an individual living style in combination with full-time supervision.
The AGO Senior Centre is located in the very east of the town of Bergisch…
READ MORE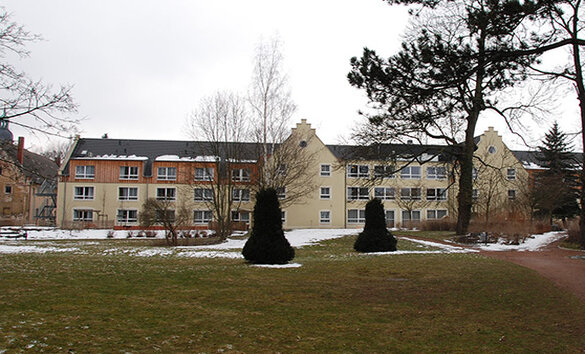
AGO-SENIORENZENTRUM KREISCHA
AGO's senior residences offer living facilities as well as nursing and care services specifically aimed to provide safe conditions for a satisfied life in old age, taking into account the changes associated with moving from an accustomed living environment to a new, assisted-living environment. This may be for a limited period of time in the context of short-term care or for a long-term stay. Communication and communal activities are key elements of an individual living style in combination with full-time supervision.
The AGO Senior Centre is located in the centre of the municipality of…
READ MORE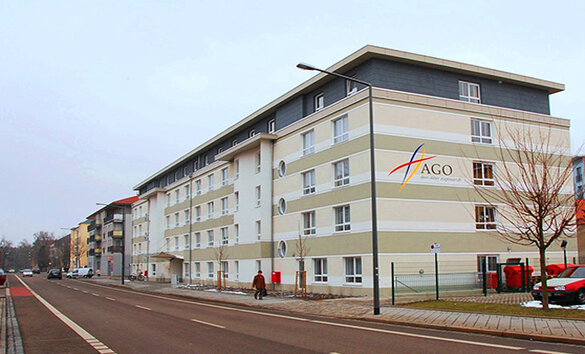
AGO-SENIORENZENTRUM DRESDEN
AGO's senior residences offer living facilities as well as nursing and care services specifically aimed to provide safe conditions for a satisfied life in old age, taking into account the changes associated with moving from an accustomed living environment to a new, assisted-living environment. This may be for a limited period of time in the context of short-term care or for a long-term stay. Communication and communal activities are key elements of an individual living style in combination with full-time supervision.
The AGO Senior Centre is located in the centre of the regional capital…
READ MORE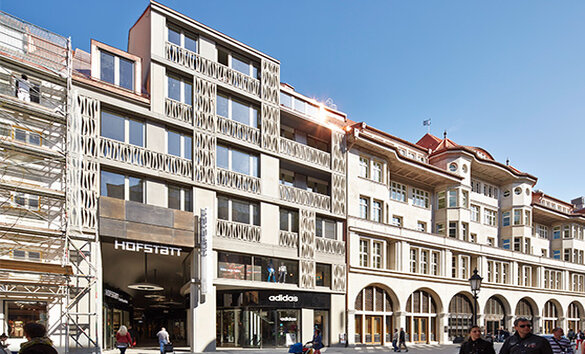
Hofstatt Munich
Hofstatt is a shopping arcade in the city centre of Munich. While most of the object is located on the former grounds of the Süddeutscher Verlag, part of it occupies the former site of the Abendzeitung along the Sendlinger Straße.
Hofstatt opened in April 2013 and offers an area of about 15,800 m² for diverse fashion and furnishing shops as well as cafés and restaurants on the grounds between Sendlinger Straße, Hackenstraße and Färbergraben. Approximately 19,000 m² of office space and 69 apartments are also accommodated in Hofstatt. Like other shopping arcades, Hofstatt is situated close to…

Realisation competition – Brantstraße, Munich
GEWOFAG Wohnen GmbH is planning to build several new constructions on plots located along Brantstraße and Siglstraße in the Laim district of Munich.
The new buildings accommodating various dwelling units and child daycare facilities fit in with the overall character of the area and close an existing gap in the urban fabric. It is required that the child daycare facilities on the site earmarked for the competition are integrated in the future housing structures.
Realisation of the following space allocation programme is intended:
A child daycare located on Brantstraße is to offer a…
READ MORE
Competition support
The municipal housing company GEWOFAG Wohnen GmbH based in Munich, is planning to improve the inner-city housing complex “Max II” built by the company in Munich in the 1950s and 1960s. The measure will involve construction of noise protection structures along the busy Dachauer Straße and addition of a building towards the rear. This will create a floor area of at least 6,900 m² for use as subsidised rented apartments and accommodation for apprentices on the 15,000 m² planning site, while taking into account relevant building and planning regulations. The current above-ground parking facilities…
READ MORE
Munich Airport Satellite
Der Flughafen München verfügt derzeit über 2 Terminals und ist nach Frankfurt am Main zweitgrößter Flughafen Deutschlands. Mit rund 38 Millionen Fluggästen belegt Bayerns internationales Luftverkehrsdrehkreuz im Jahre 2011 erstmals Platz 6 unter den zehn aufkommensstärksten Airports Europas.
Aufgrund der kontinuierlich steigenden Passagierzahlen im Terminal 2 Flughafen München ist dessen Auslastung seit 2011 praktisch erreicht. Deshalb werden zusätzliche Flächen zur Passagierabfertigung notwendig, die nunmehr durch die geplante Aufstockung und Erweiterung der bestehenden Gepäcksortierhalle Ost…
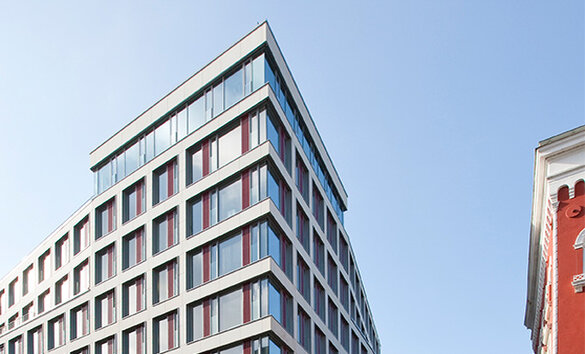
CONSENSE 7
conSENSE7 is an office and commercial building located in the historic centre of Hamburg. The building realised by HOCHTIEF Projektentwicklung, offers a total gross floor area of 8,500 m². The new building with eight regular and one stepped storey has replaced the former headquarters of the fire insurance company, the Hamburger Feuerkasse. A transparent perforated stone façade appropriately picking up the key colour red creates excellent lighting conditions. Each of the upper storeys has a balcony or terrace.
Large roof terraces offer a great view across Hamburg. The ground floor is occupied…
READ MORE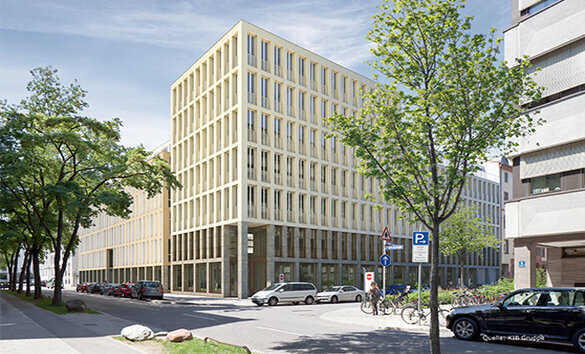
DEHOGA commercial building
The Bavarian hotel and restaurant association DEHOGA Bayern obtains a new and representative place of business with the new construction of an office and commercial building in the Maxvorstadt area of Munich.
The current design is based on an efficient and functional utilisation of the plot of land. Building depths and window axes are adapted to a contemporary measure to allow flexible interior organisation and floor plan design. Selection of technical equipment is based on energy efficiency and sustainability considerations, while planning takes into account ecological and economic aspects.…